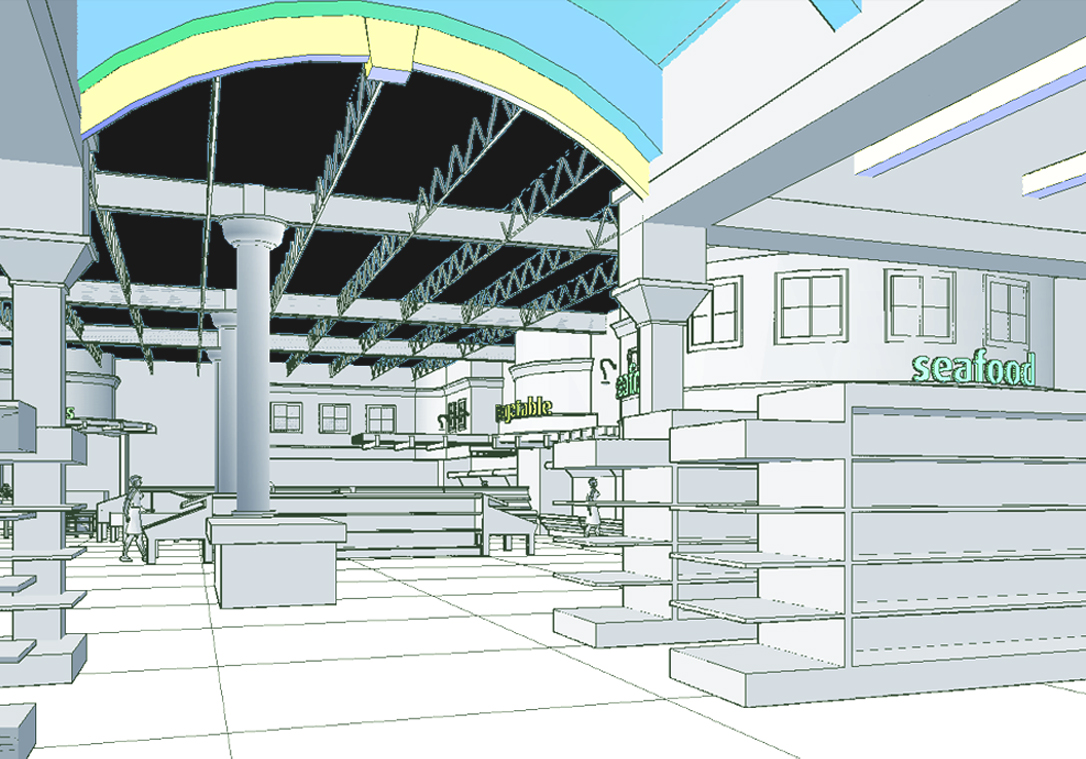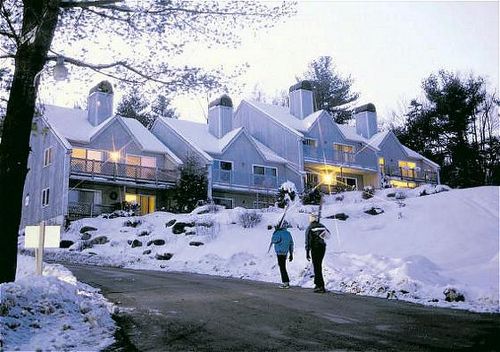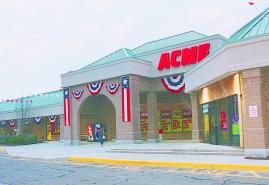 | ||||||


ARCHITECTS
COMMERCIAL DESIGNERS
PLANNERS
Located on Cape Cod and Serving the East Coast
About us . . .
Yarosh Associates is a full service architectural and land planning firm with a broad experience base which is enhanced by the individual expertise of each staff member.
The division of our company into separate departments with select staffing enables us to provide expert services for all types of construction, hotels to retail centers and industrial buildings. We can provide feasibility studies for those considering the purchase of a piece of property or a building, design a face-lift for an existing structure, or plan a renovation of a historically protected building. We will provide architectural plans to renovate the interior of a finished office, or provide space planning for new construction. We also offer complete building modeling, rendering, and CAD animation drawing.
We maintain constant communication with building officials and others in the construction community. This allows us to incorporate materials and designs that are on the cutting edge of technology, and to design structures that can be constructed in the most efficient, aesthetically pleasing, safe, and economical ways possible. In addition we have created a custom designed network of data bases that provide up to the minute information on code changes and construction pricing throughout the east coast.
Our extensive facilities allow us to provide, in house, fast-track construction drawings and specifications, 3D scale models of both sites and structures, architectural renderings, and CAD walk- throughs for presentation.
Our services . . .
• Feasibility Studies
• Project Programming
• Site Planning
• Project Approval Representation
• As-built Drawings
• Architectural Design
• Construction Documents
• Interior Space Planning
• Store Planning
• Interior Décor
• Project Management
• Construction Administration
COMPANY OVERVIEW
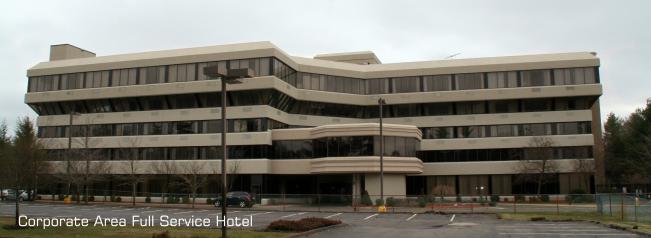
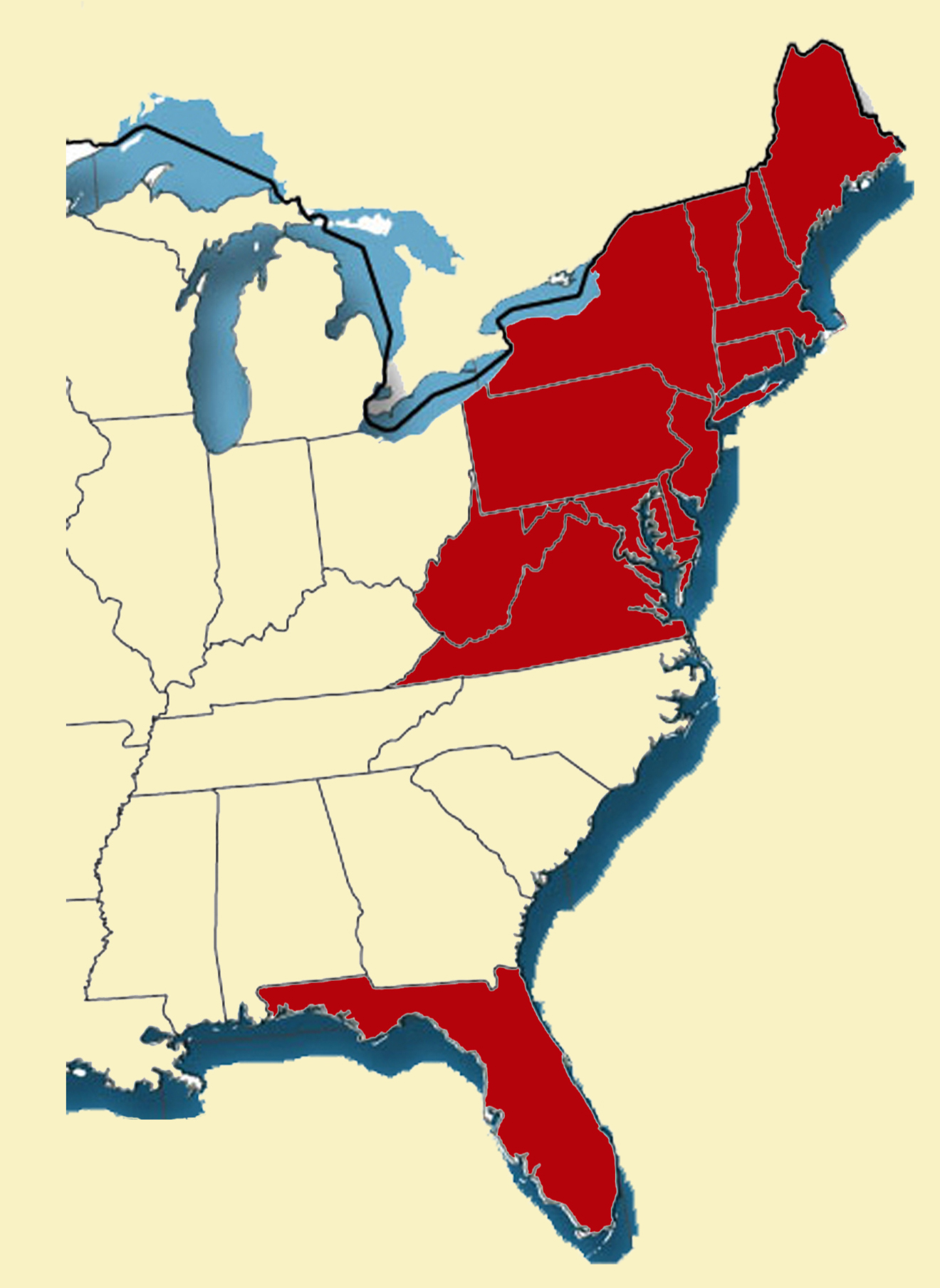
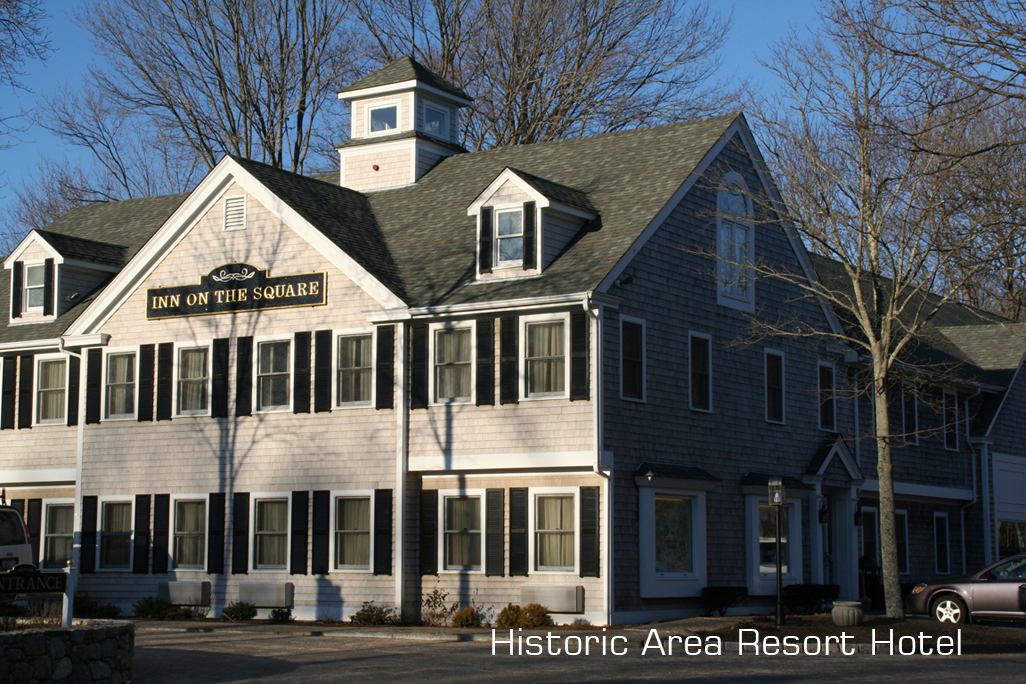
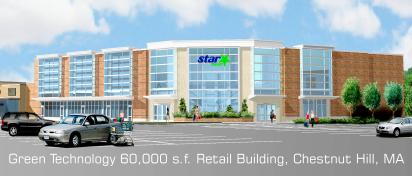
• Maine
• Vermont
• New Hampshire
• Massachusetts
• Connecticut
• Rhode Island
• New York
• Pennsylvania
• New Jersey
• Maryland
• Delaware
• West Virginia
• Virginia
• Florida
Walter M. Yarosh, AIA holds an NCARB certificate indicating qualification for registration throughout the United States and its territories and possessions.
Current Architectural Registrations
